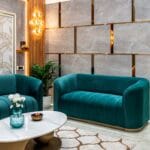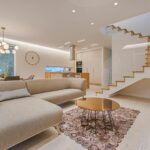
Why 3D Design Visualization Matters Before You Build Your Home or Commercial Space
Designing a home or commercial space is a big decision. Before investing your hard-earned money in construction or renovation, it’s essential to ensure that the result will match your expectations. That’s where 3D design visualization becomes a game-changer.
Unlike traditional 2D floor plans or sketches, 3D visualization offers a realistic preview of the interiors and architecture before execution. It enables designers and clients to walk through the space virtually — saving time, cost, and confusion. At Emerald Interiors, we strongly recommend 3D visualization before every interior project to our clients.
Let’s explore why this tool is crucial before starting your dream project.
Visual Clarity & Space Planning
3D design visualization gives a clear picture of how the space will look and function. From space planning to furniture placement, everything is designed and arranged in a way that balances style and functionality. You can easily understand the flow of the room, the relationship between different zones, and the practicality of design choices.
For example, if you’re planning an open floor plan, 3D visuals will show how light, furniture, and movement work together across living, dining, and kitchen areas.
Experiment with Colour Palettes & Material Selection
Choosing the right colour palette or material selection is often overwhelming. Will that wood finish match your sofa? Does the grey wall complement the flooring? With 3D tools, you can try various combinations of textures and finishes like matte, glossy, wood, marble, or stone — and make confident decisions. These visualizations also help in designing accent walls that create focus and add personality to your rooms.
Accurate Lighting Plans
Through 3D modeling, you can visualize how natural lighting flows into each room at different times of the day and strategically plan artificial lighting including ambient, task, and accent lighting to complement it.
Whether you’re working with a false ceiling design that includes cove lighting, installing pendant fixtures over a dining table, or adding spotlights in the living area, 3D visualization lets you preview how each element will influence the overall ambiance. You can also experiment with wall sconces, ceiling lights, and layered lighting concepts to find the perfect balance.
This early planning stage helps prevent common issues like poorly lit corners, over-illumination, or the need for rewiring after installation. It ensures that every zone in your home or commercial space is well-lit, functional, and visually appealing right from the start.
Enhances Communication & Saves Cost
A common challenge in construction is the gap between what the client imagines and what the contractor delivers. 3D visualization bridges that gap. It improves communication between designers, clients, and contractors, minimizing misunderstandings. This clarity helps avoid costly changes during construction. Fixing a layout design issue in the digital stage is far cheaper than altering a wall or tile after installation. It also speeds up the approval process, as clients can instantly visualize and confirm design elements. Ultimately, this ensures smoother project execution and greater satisfaction with the outcome.
Encourages Creative & Functional Design
Visualizing your home in 3D encourages clients to explore new design ideas. Want a minimalist design for your bedroom? Or a Vastu-compliant design for your living space? The 3D model lets you experiment with ideas that match your lifestyle and beliefs.
It also allows you to consider ergonomic design ensuring comfort in furniture heights, kitchen layout, and storage access. You can test bold or unconventional concepts virtually without the risk of costly mistakes. This creative freedom ensures a perfect blend of aesthetics and functionality before execution begins.
Perfect for Residential & Commercial Projects
Whether you’re planning a bedroom makeover, designing a modular kitchen, or setting up a modern office, 3D visualization is a valuable investment. It’s not just for large-scale luxury homes. Even simple renovation projects benefit from 3D visualization, especially when it comes to soft furnishings, curtain placements, and decor styling.
It helps ensure brand consistency in commercial spaces and creates a cohesive theme in residential interiors. By visualizing the space beforehand, you can make confident choices that align with both function and style.
Boosts Confidence & Satisfaction
One of the biggest advantages is the emotional connection it builds. Clients feel more confident and excited when they see their space taking shape. It creates a sense of ownership and satisfaction, which is crucial for any interior project.
Final Thoughts
3D design visualization is not just a trend — it’s a necessity in modern interior design. It helps you plan smarter, avoid errors, save money, and most importantly, bring your vision to life with precision.
At Emerald Interiors, we offer expert 3D interior design services that blend aesthetics, functionality, and client preferences seamlessly. From mood boards to final walkthroughs, we ensure your space looks and feels exactly the way you imagined — or even better.
If you’re based in Trivandrum, Kerala, and looking for expert interior design services or professional 3D design consultation, feel free to contact us. Whether you’re renovating your home or designing a new space, our team is here to bring your vision to life with creativity, precision, and care. Let’s create something beautiful together!




Add a comment